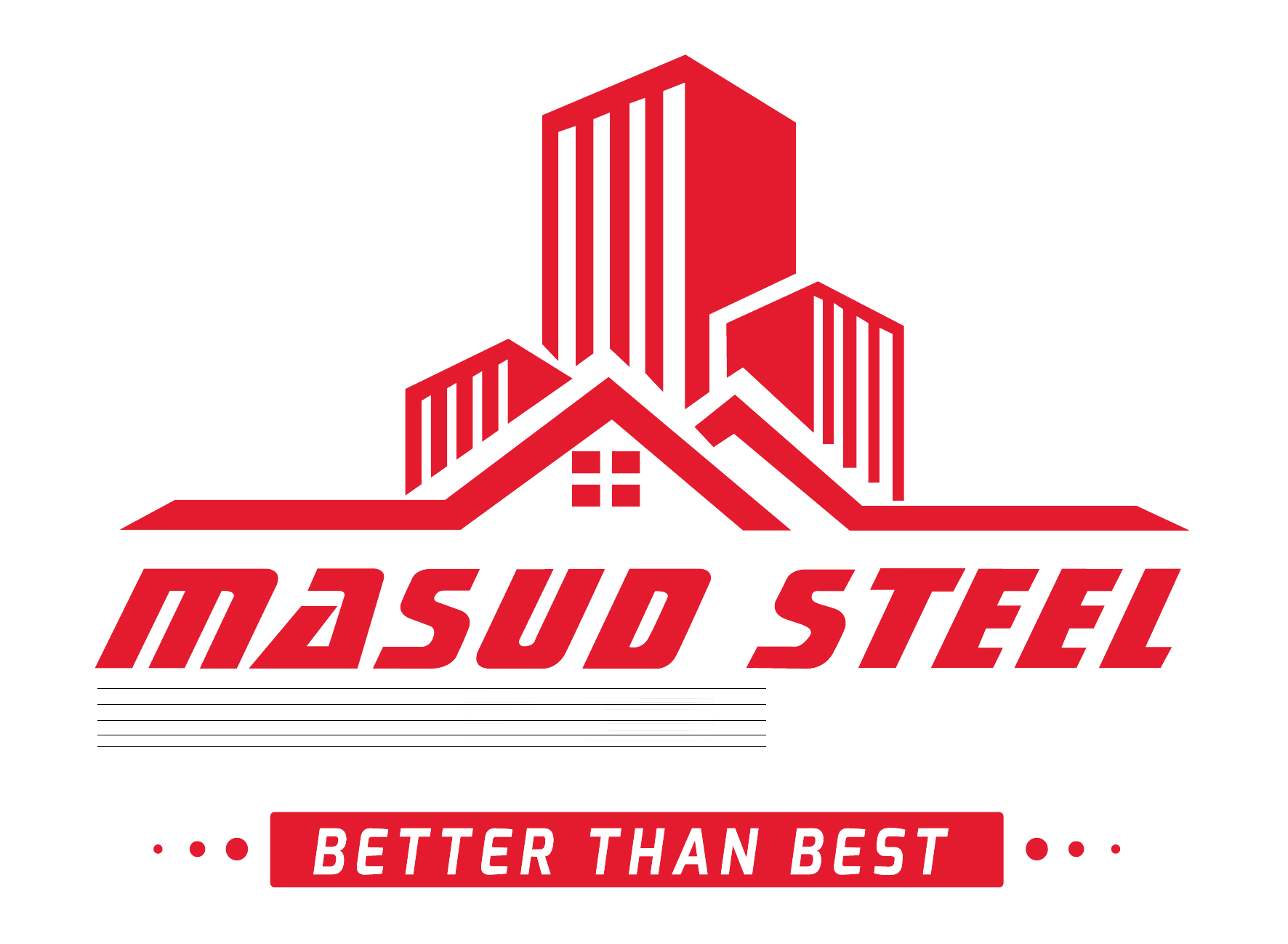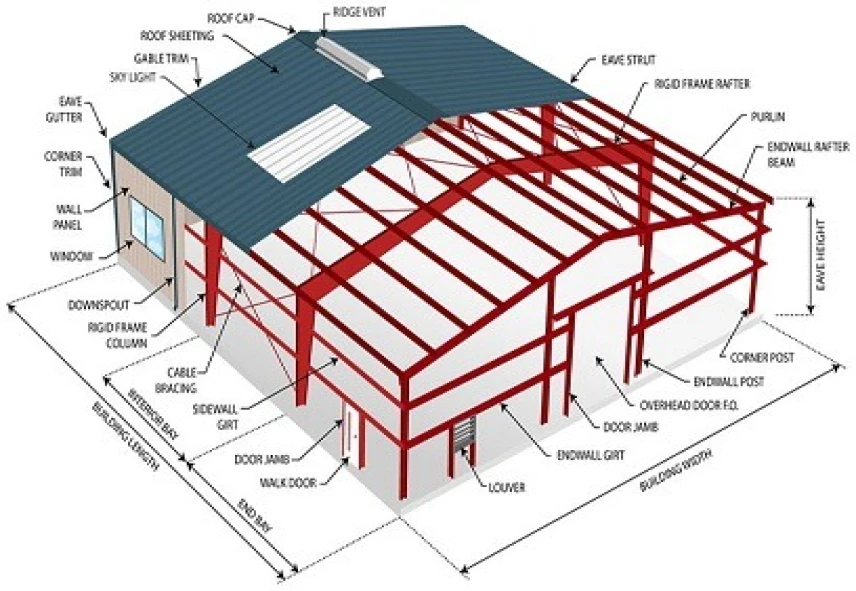- PEB Systems
- Sep 19, 2025
Pre Engineering Building (PEB)
Pre-engineered buildings (PEBs) stand out as the optimal choice for those seeking cost-effective, swiftly constructed, meticulously controlled, and highly durable structures. This modern approach to construction has gained momentum, solidifying its remarkable benefits in various industrial and commercial ventures, including factories, warehouses, workshops, cold storage facilities, showrooms, offices, supermarkets, schools, stadiums, logistics centers, shopping malls, and steel mills.
 |
In the field of structural engineering, MASUD STEEL DESIGN BD LTD (MSDBL) with a unified design, utilizing diverse materials and techniques to meet a broad spectrum of structural and aesthetic design criteria. This stands in contrast to a structure created with a design tailored exclusively for that particular building. In certain regional industry segments, pre-engineered buildings are alternatively referred to as pre-engineered metal buildings (PEMB) or, increasingly, as engineered metal buildings (EMB), reflecting the diminished level of pre-engineering due to the prevalence of custom computer-aided designs.
Traditionally, the predominant structural framework in pre-engineered constructions consists of I-shaped elements commonly known as I beams. In the construction of pre-engineered buildings, these I beams are typically created by welding together steel plates to configure the I section. The assembly of the I beams, accomplished in the field through methods such as bolted connections, constitutes the overall framework of the pre-engineered building. Some manufacturers customize the framing elements by tapering them, adjusting the web depth based on local loading effects. In regions with higher load impacts, larger plate dimensions are employed. Additionally, alternative primary framing methods may involve trusses, mill sections instead of welded 3-plate configurations, castellated beams, and similar alternatives.
Typically, primary frames in Pre-Engineered Buildings are of the 2D type, meaning they can be analyzed using 2-dimensional techniques. Advances in computer-aided design technology, materials, and manufacturing capabilities have led to the emergence of alternative forms of Pre-engineered buildings, such as Tension Fabric Buildings. Moreover, more sophisticated analyses, including 3-dimensional techniques, are now required by certain building codes.
Secondary structural elements, such as cold-formed Z and C-shaped members, are employed to secure and support the external cladding. The external cladding of the building can be made from roll-formed profiled steel sheet, wood, tensioned fabric, precast concrete, masonry block, glass curtainwall, or other materials.
To accurately design a pre-engineered building, engineers take into account various factors, including the clear span between bearing points, bay spacing, roof slope, live loads, dead loads, collateral loads, wind uplift, deflection criteria, internal crane system, and the maximum practical size and weight of fabricated members. Historically, manufacturers of pre-engineered buildings have established pre-calculated tables for different structural elements, enabling designers to select the most efficient I beam size for their projects. However, with advancements in computer-aided custom designs, the use of table selection procedures is becoming less common.
While pre-engineered buildings can be adapted for a variety of structural applications, optimal cost efficiency is achieved when utilizing standard details. A well-designed pre-engineered building can weigh up to 30% less than conventional steel buildings. This lighter weight results in reduced steel usage and potential cost savings in the structural framework.
When a pre-engineered building is chosen for a project, the Project Architect, also known as the Architect of Record, is typically responsible for aesthetic considerations, dimensional aspects, occupant comfort, and fire safety. Despite relying on the manufacturer's standard assembly details, the Architect ensures that the product and assembly align with building code requirements and occupant/owner expectations.
In many jurisdictions, a distinction is recognized between the project engineer (Engineer of Record) and the manufacturer's employee or subcontract engineer (specialty engineer). The project engineer specifies design parameters for the entire project, ensuring consistency in materials, loads, design standards, and service limits. On the other hand, the specialty engineer designs only the elements that the manufacturer is commercially obligated to supply and communicates assembly procedures and design assumptions to the project engineer. The manufacturer produces an engineered product but generally does not provide engineering services to the project.







